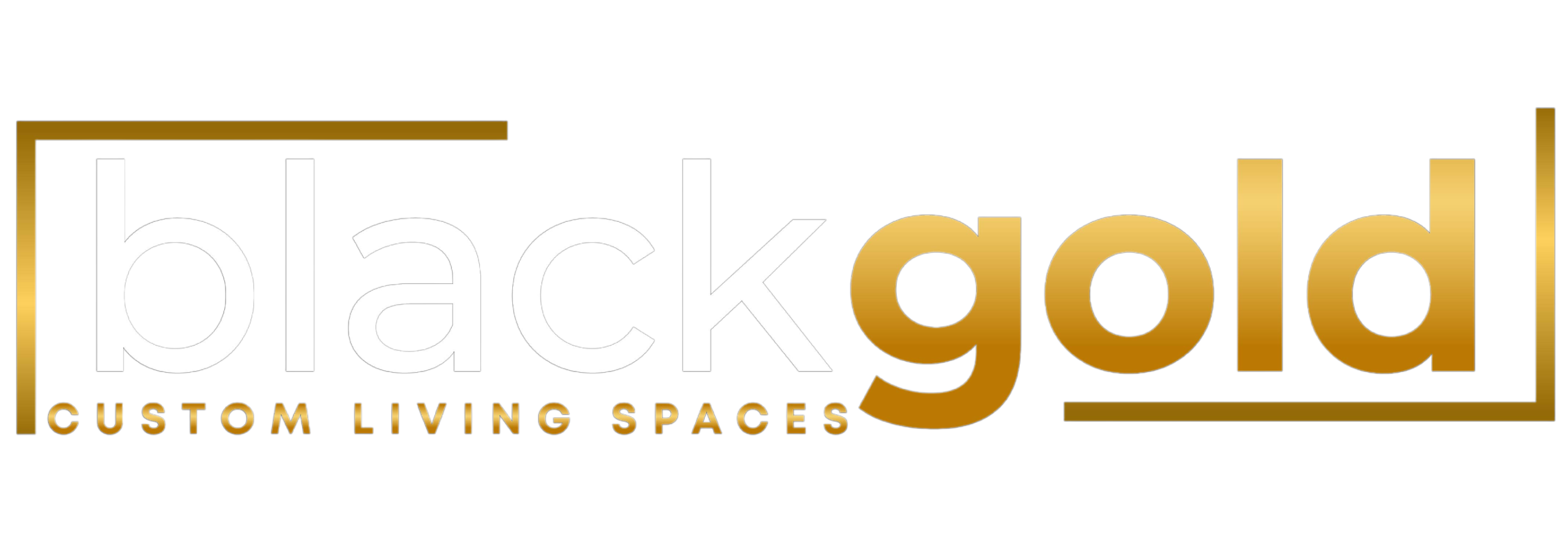Strength through quality & beauty
Windows – Doors – Patios
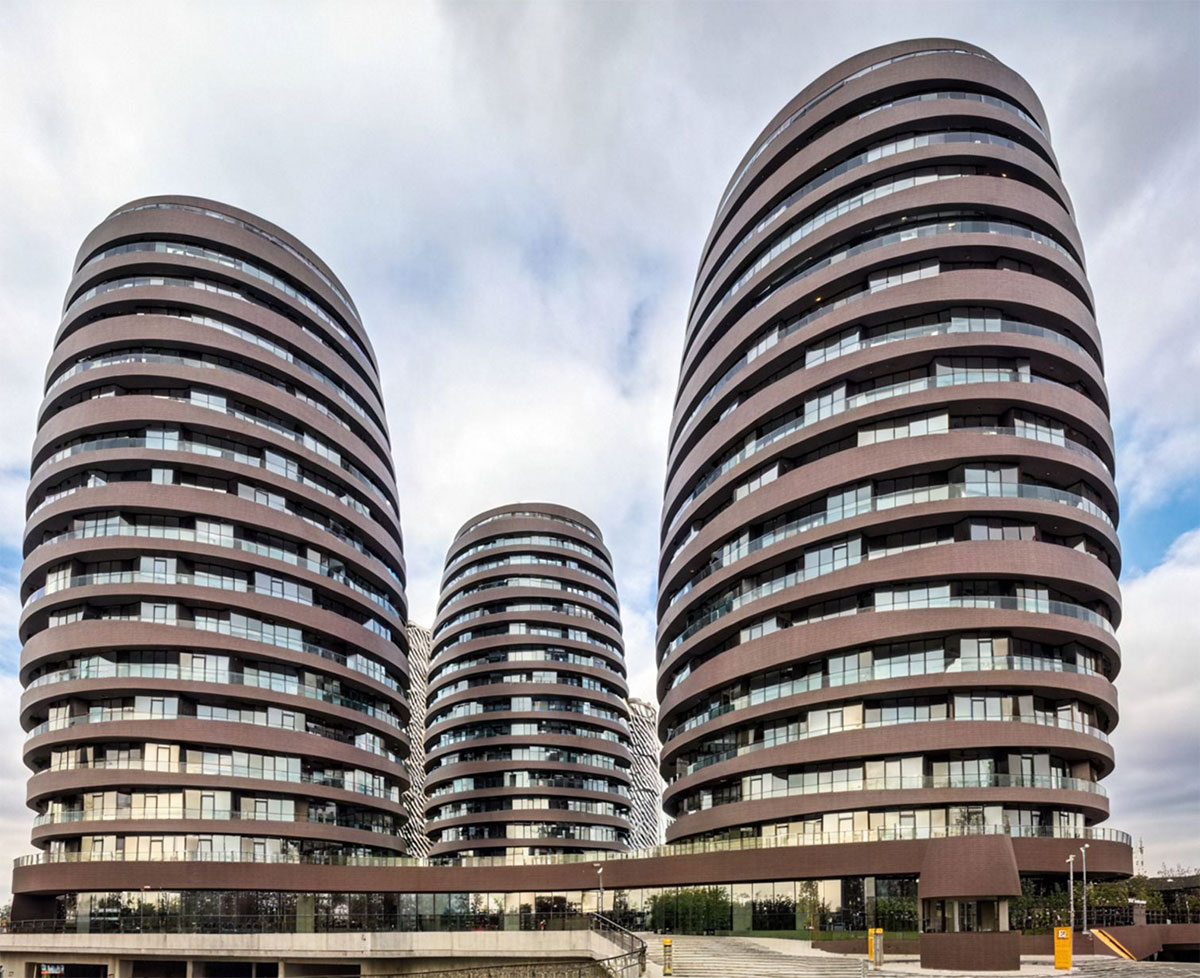
Windows – Doors – Patios
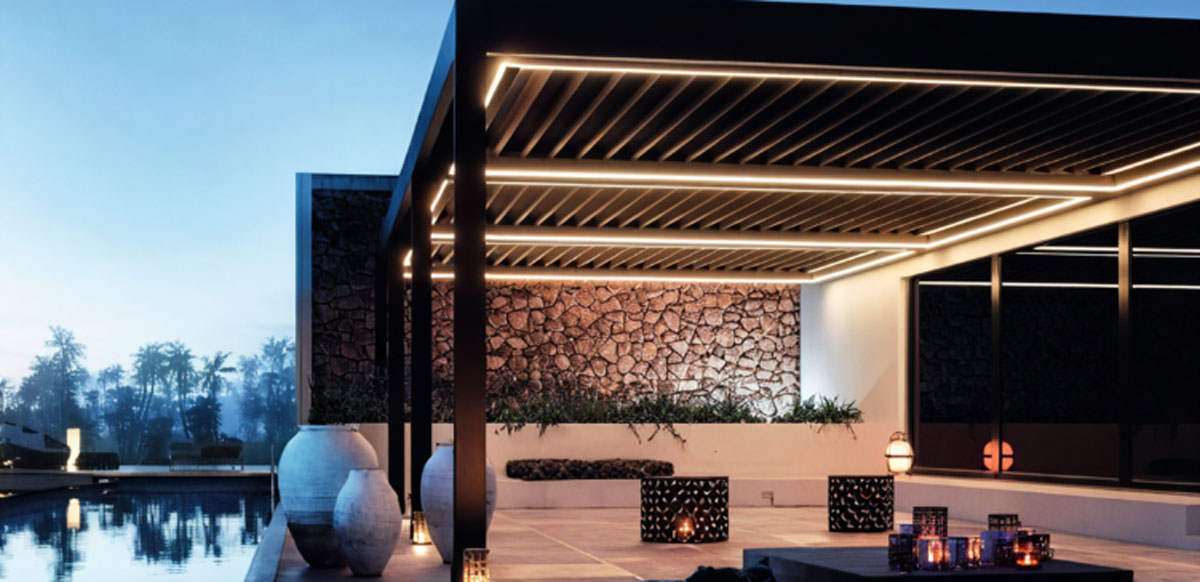
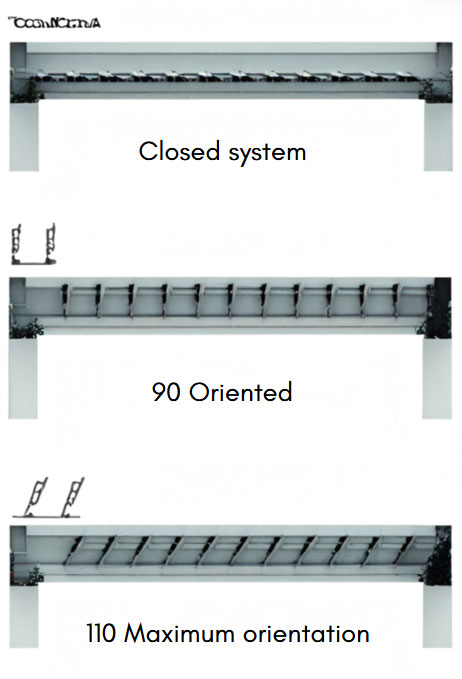
The system can be installed on an inclined fiat and there is a guarantee for water drain-An optional incline can also be provided. Thanks to the panels that can be opened at any angle, it’s possible to utilize a desired amount of sunlight.
Thanks to the folding motion of the panels. it does not lose the shading feature while providing ventilation by the roof. Even when the system is opened, it allows ventilation via specially designed profiles without being affected by the rain or snow.
Protection from the sun Natural ventilation Adjusting of temperature Stability in wind Protection from rain, Protection from snow excess water drainage
Thanks to the folding motion of the panels, the outside cleaning of the panels can be carried out from the inside without going up to the roof. It is possible to color it with electrostatic oven paint so that application can be made in every desired color. Thanks to electrostatic oven paint, it’s a long-lasting product. The Rolling Roof is the best solution for restaurants and cafes where smoking is not allowed normally.

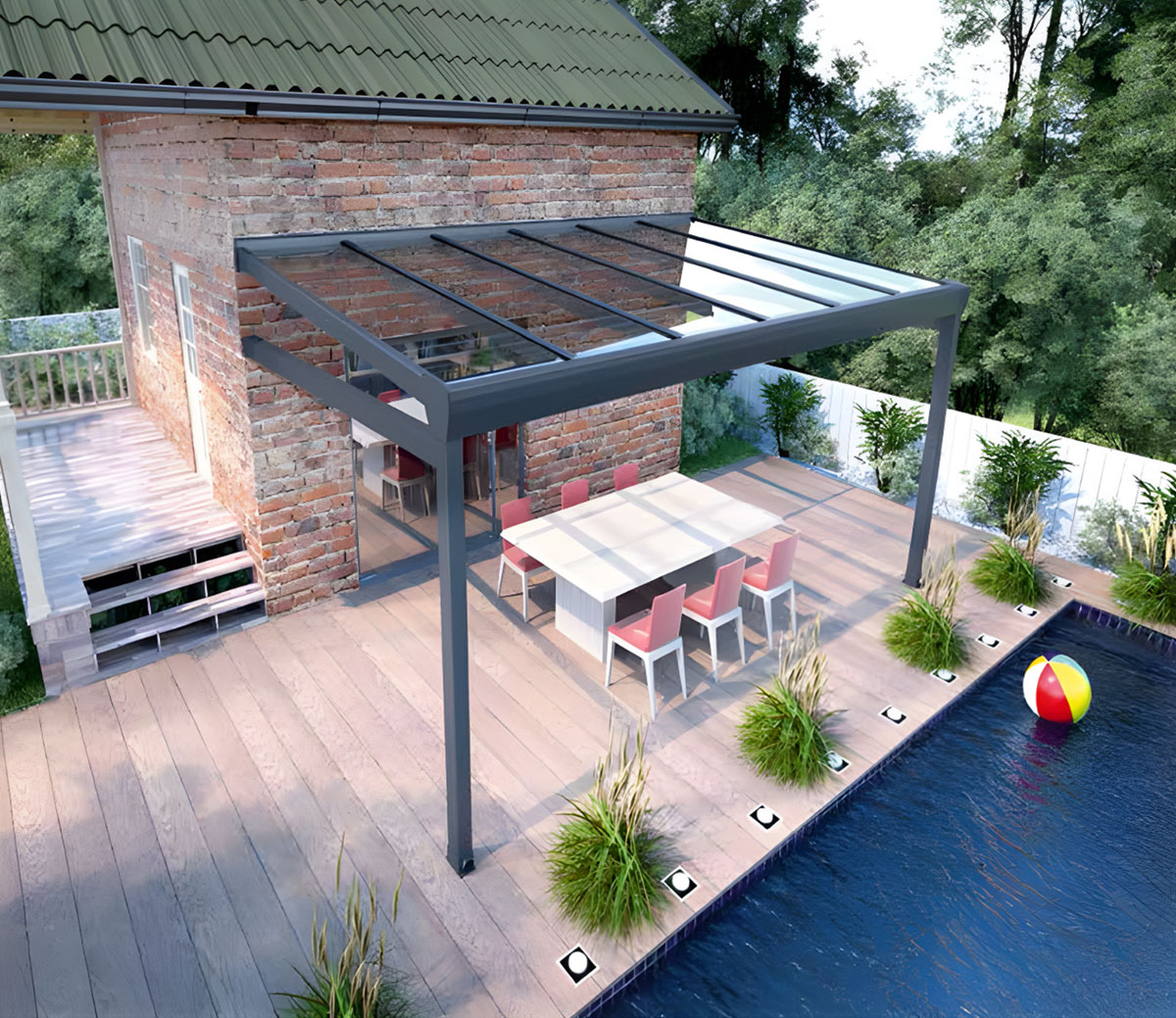
VERANDA
Spend more time outside and enjoy the fresh air!
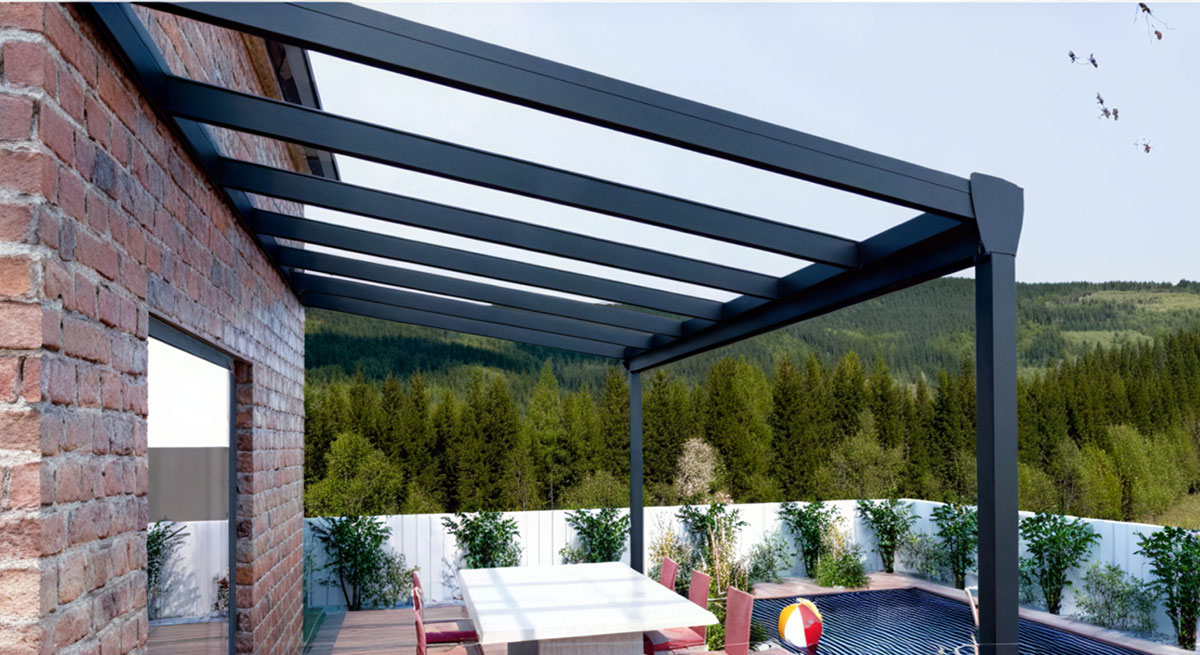

Our veranda allows you to spend more time in your garden and enjoy the fresh air. The extra living space that allows four seasons of use will increase the value of your home and protect you against the effects of sun, rain, and wind. You will enjoy the warmth of the sun in hot weather and have extra protection in cold weather.
Our veranda system is the perfect model when you’re looking for a top-quality patio awning with a slightly lower budget. Its simple and functional design has made this mode/ a popular choice in many gardens.
You will enjoy your winter garden, which will be formed by the combination of aluminum profiles and polycarbonate plates with strong and high impact resistance or glass ceiling material, for many years without the need for maintenance.

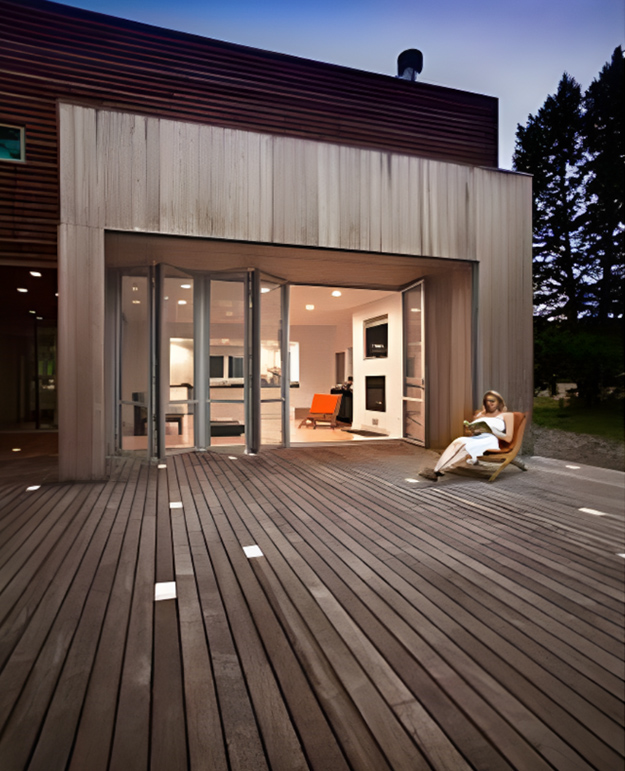

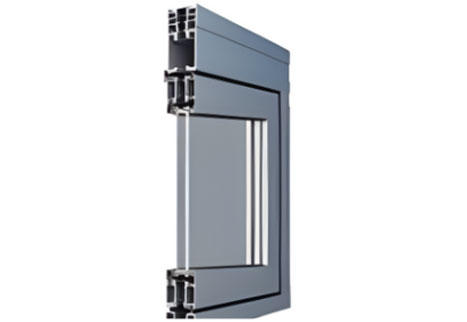
The insulated SF60T sliding folding door system, which combines its top-hung mechanism with minimal aesthetic with its design, offers smooth performance and long-lasting functionality.
SF60T offer. many different advantages to its users such as silent operation, weather resistance, and low maintenance
Thanks its smart design. This system can be used by opening in and out, and the sashes can be parked on both sides .
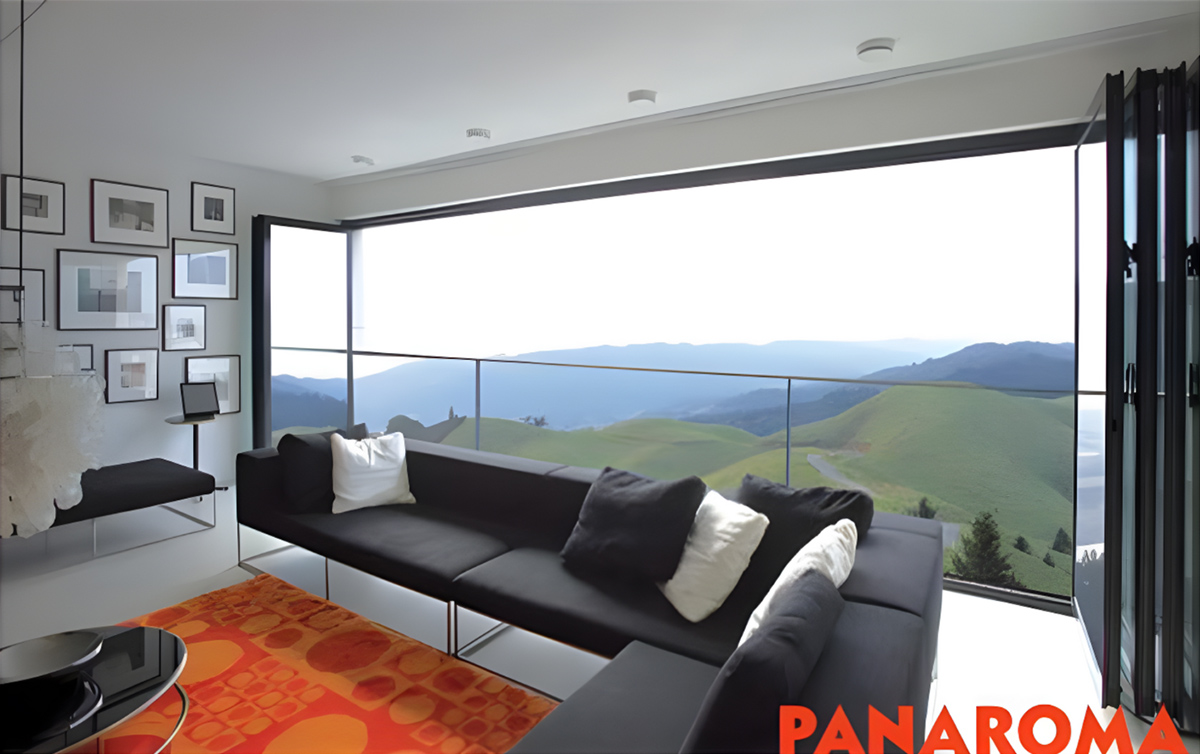
Heavy door vents that can be collected to the right or left can be applied in the system above 3 meters high.
With the system with a carrying capacity of 150 kilograms per vent, modules that can be made with 2, 3, 4, 5, 6, and 7 vents can be applied. All the vents can be collected on one side or they can be collected equally on both sides if desired.
Combining a minimal design approach with esthetic lines, the insulated panorama folding door system offers users high performance and long-term Functionality.
It’s an important element of the structures with its features such as silent operations ability, resistance to external weather conditions, and low maintenance cost In addition, intense water Flows to the system from outside are prevented with the integrated hidden grating.
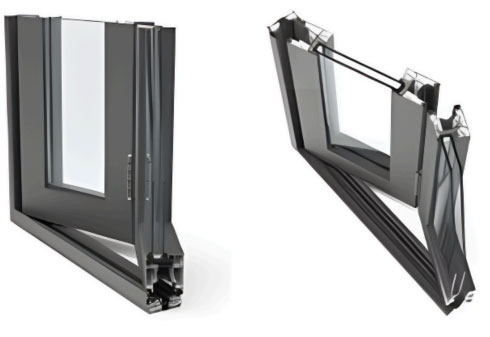


ICON 70
High performance system with various functionalities
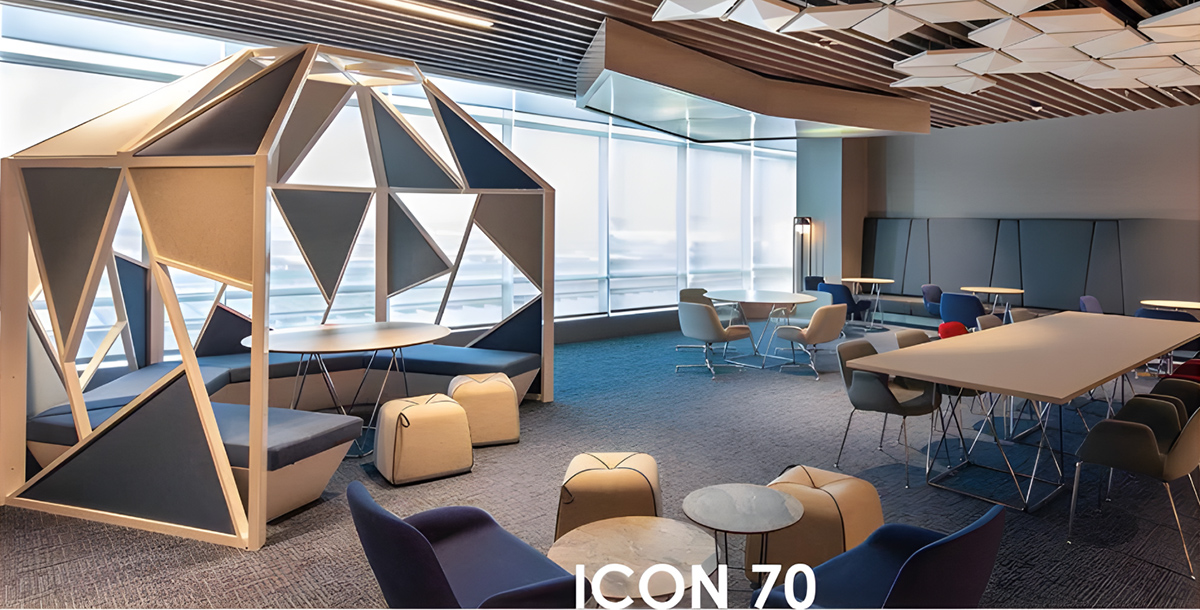
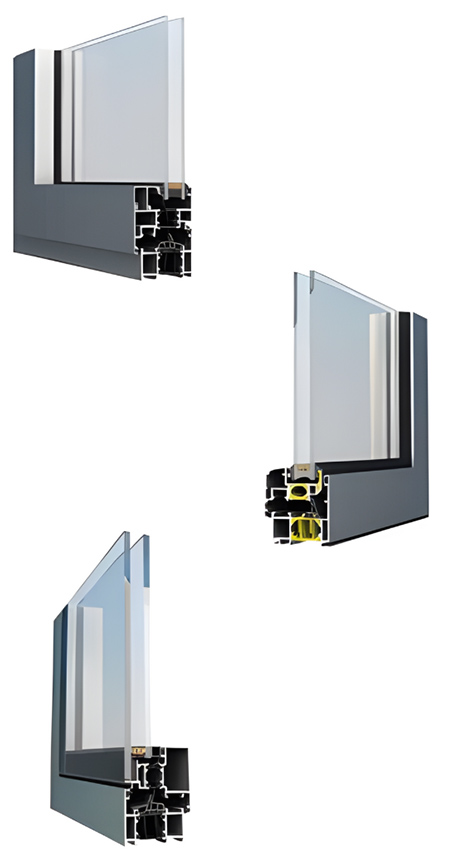
ICON 70 is an innovative high performance windows and door system that is combining strength, safety, sustainability and aesthetic design.
The system ICON 70 is Blackgold proposal for advanced insulated casements, which meets the high standards of all advanced markets and incorporates a modern design that’s intended for the realization of exterior architectural building elements requiring thermal and acoustic insulation.
ICON 70 combines efficient solutions for a wide variety of functional, architectural, and design requirements in one system. It is the ideal solution for projects that require high-performance and premium aluminum architecture.
Hidden Vent a bonded Vent options are available for this system.
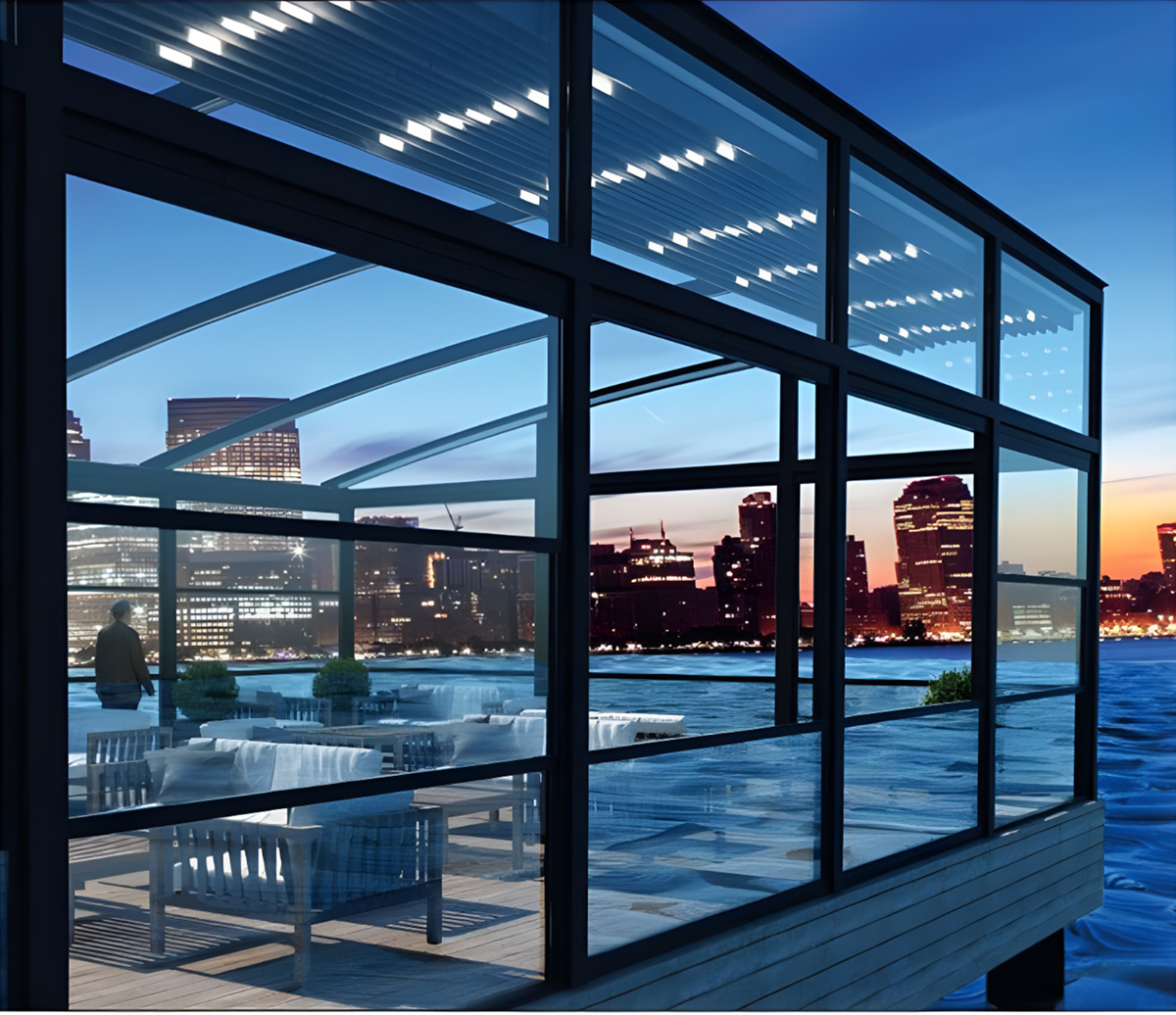
GUILLOTINE
Open a window to any view of the world.
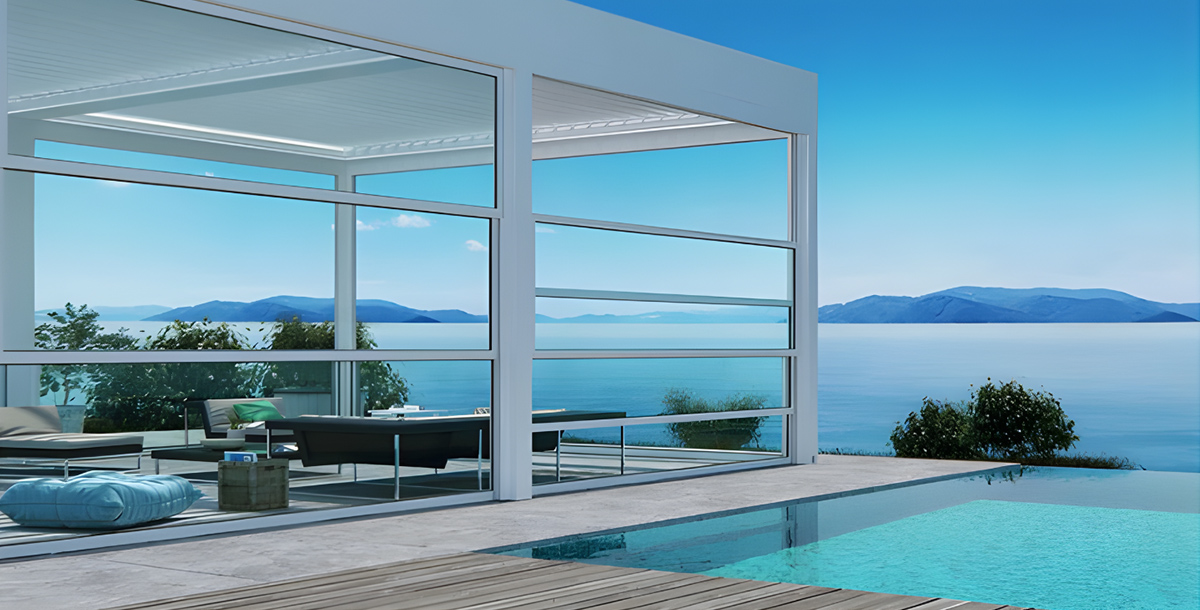
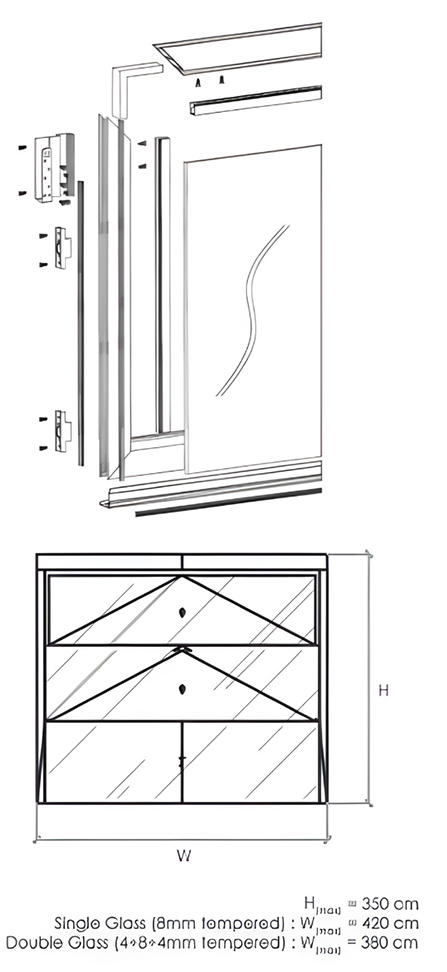
Our guillotine is a vertical retracting windows system that is suitable for the coverage of a building opening, especially when saving space is required.
The guillotine window is vertically sliding, remotely controllable motion system that promises to offer you unique views of the skyline. This series aims to maximize the size and openings of modern architectural structures. The combination of thin aluminum profile frames with glass results in the system’s surprising and unique elegance, providing maximum transparency and excellent performance.
It works with an extremely simple mechanical lever logic and the electric motor that provides minimum energy consumption can be controlled by remote control. The aluminum frames of the system provide sealing capability to the window.
Our Giyotin window profiles offer fully customizable multi-panel combinations and endless color options in all RAL colors or anodized aluminum.

PERGOLA
During the four seasons of the year, you can enjoy the open air.


Our pergola system is an ideal automatic pergola system that can be automatically openable and closable, allowing you to benefit from your garden in your professional areas or home all year round.
Block-out 3 fairy Vinyl PVC fabric is used as the ceiling covering surface, which is the most preferred and reduces the heat and light to minimum values. Patented special design 10-wheeled car is used to increase this fabric construction game.
Other Luxial products, zip curtain, guillotine window, basic 56/60, SF 60 T door-window systems can be integrated perfectly. Integrated LED lighting can be used for ambient lighting thanks to the LED channels on the beams even when the ceiling is open. It can be applied in all professional commercial areas such as cafes, restaurants, hotels, or personal terraces and gardens, it allows you to expand your usable spaces and adds spaciousness to your existing spaces.
For system security, a special channel has been designed in the front leg profiles, through which electrical lines can pass, which is invisible from the outside and cannot be touched.

PERGOLA
Reshape your spaces to live all seasons you are in and give yourself the grace to be there.

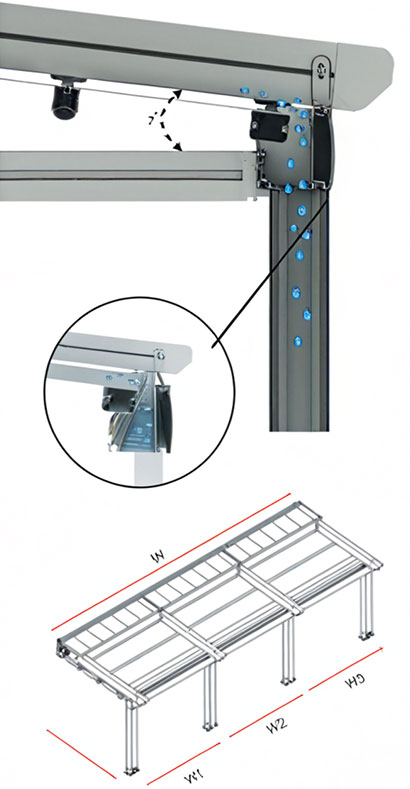
Other system is a new retractable pergola which is specially designed for adjustable coverage and shading. Reinforced construction and improved aesthetics, when maximum coverage of smaller outdoor spaces is required.
Block-out 3 fairy Vinyl PVC fabric is used as the ceiling covering surface, which is the most preferred and reduces the heat and light to minimum values. Patented special design 10-wheeled car is used to increase this fabric construction game.
Other Alunoval products are zip curtain and guillotine windows. Basic 56/60, SF 60 T door-window systems and LED lighting systems can be integrated perfectly.
It can be applied in all professional commercial areas such as cafes, restaurants, hotels or personal terraces and gardens, it allows you to expand your usable spaces and adds spaciousness to your existing spaces.
For system security, a special channel has been designed in the front leg profiles, through which electrical lines can pass, which is invisible from the outside and cannot be touched.
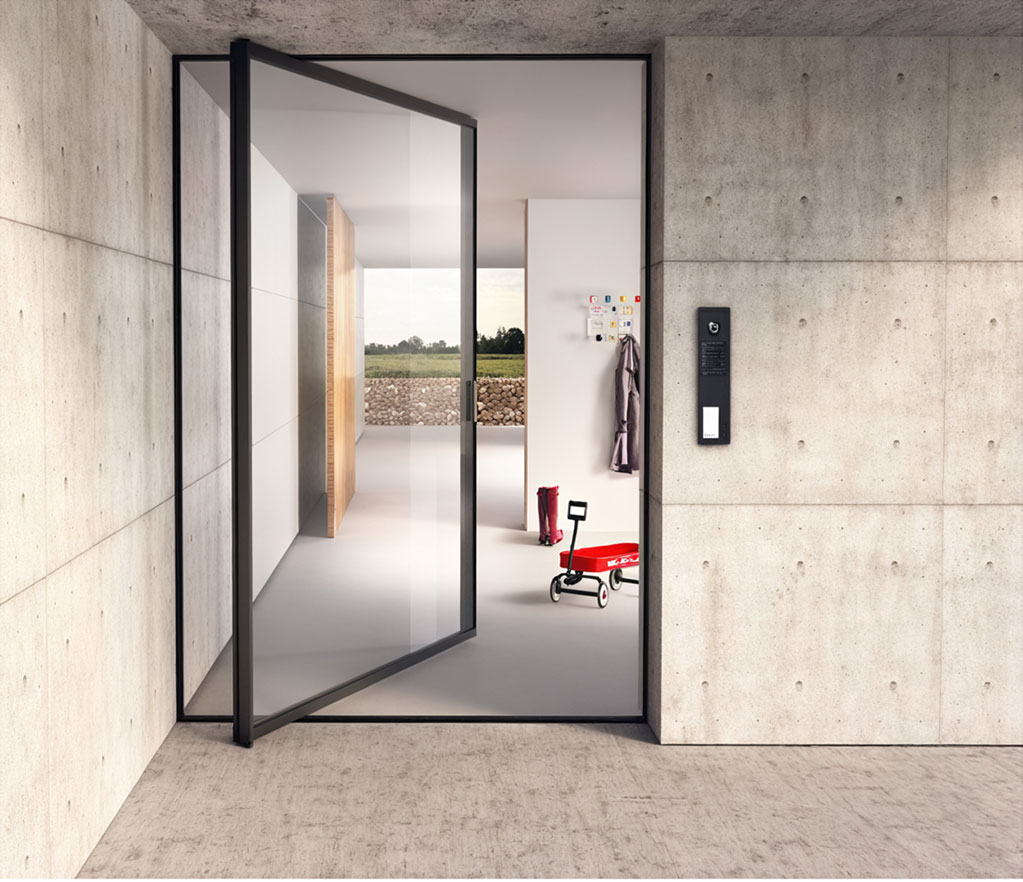
Pivot Doors
Unique Passion For Use Aluminium Pivot Doors
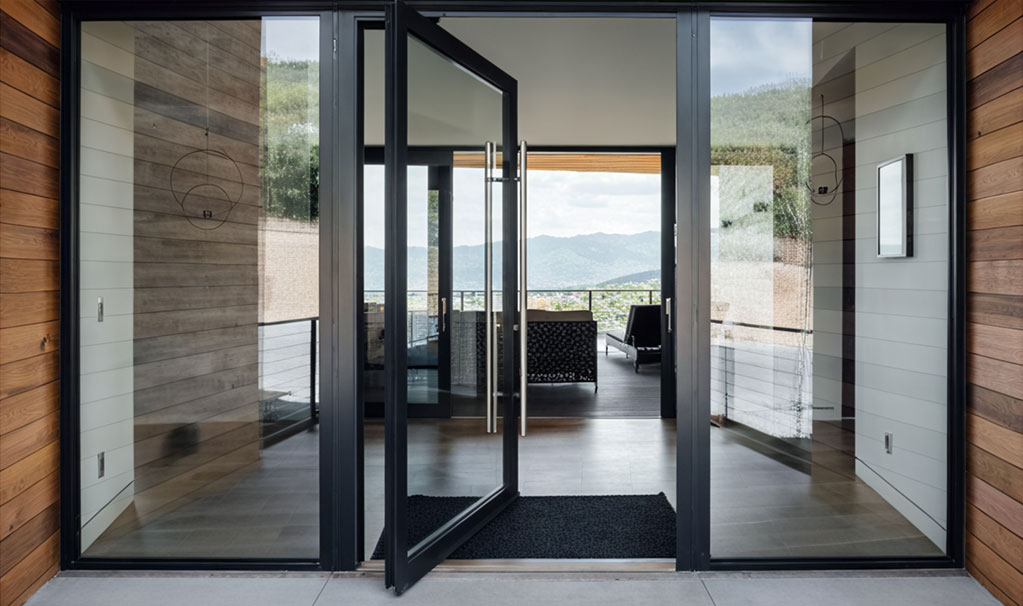
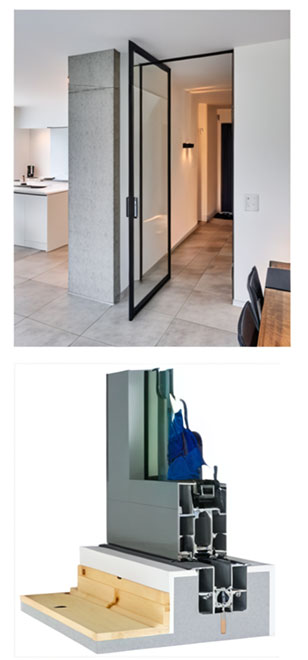
Aluminum pivot door models specially developed for high-level building entrances in homes and workplaces can be used for original solutions in other areas. It has stylish models that add a glamorous appearance to buildings, and its appearance eases indoor ventilation. It is produced in rectangular and square scale models by taking special measurements for the place. Production can be made in asymmetrical model in order to achieve the best performance in special usage conditions for spaces. It provides comfort with its ergonomics of use at the entrance and exit of the building. It contributes to the spacious and spacious appearance of the interior. It brings an important design alternative to the classical right or left-hinged door system with its pivot movable opening models. Despite its large dimensions, it eliminates the inaccuracies experienced in classical doors with its balanced weight.
Among the aluminum pivot door models, there are designs with or without glass. The expansion can be performed to the right and left in the horizontal axis, and to the bottom and top of the vertical axis. The use of movable hinges gives the pivot door models an aesthetic appearance in opening and closing. Ease of use and practicality turn into a passion. As we mentioned at the beginning, aluminum pivot door models provide the best solution for buildings with high-elevation entrances. It is preferred in many areas such as residences, social facilities, shopping malls, commercial office buildings, restaurants, and recreational facilities. Production can be made in models with a width of 2 meters and a height of 4 meters. In all models, high-strength aluminum profile casing is used to increase the strength and ease of use. Aluminum is very light compared to other heavy carcasses, making it very easy to use. It is easy to use with its lightness in all sizes, and it feels like it doesn’t exist at all.


PRIME SLIDE
Be a part of the premium view

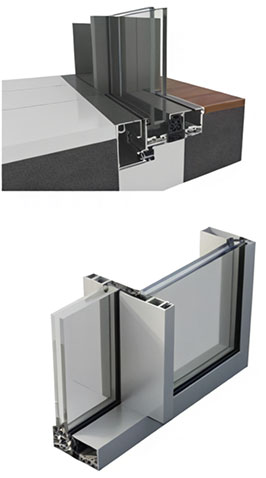
In the Prime system, the side case and bottom case can be completely embedded into the floors. In this way, 20% more transparent area and view are provided compared to standard systems.
The purpose of the Prime sliding system is to provide and connect the objective interaction between the indoor and outdoor environment. With the case being completely recessed into the ground, users are provided with a floor transition between inside and outside, and the sliding system is no longer an obstacle between indoor and outdoor spaces.
With the steel bearings embedded in the case, it is possible to make wide and high sash up to 12 square meters.
With its EPDM wick structure, air and water tightness wind load resistance, and thermal performance values are provided at a high level.
The system allows to use of glass up to 36 mm with its profiles with wall thicknesses between 1.8 mm and 2 mm.

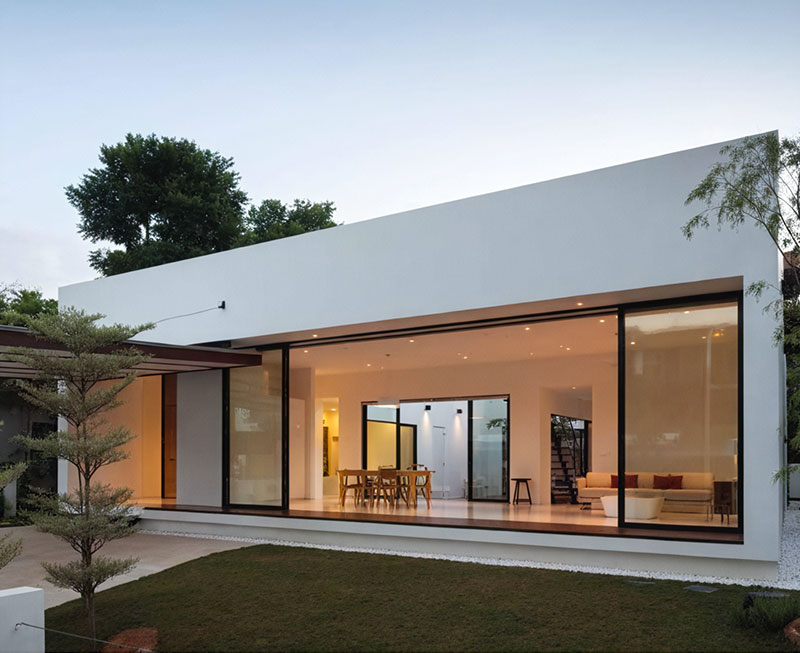
UNIQUE SLIDE
The Unique reinvention of sliding systems
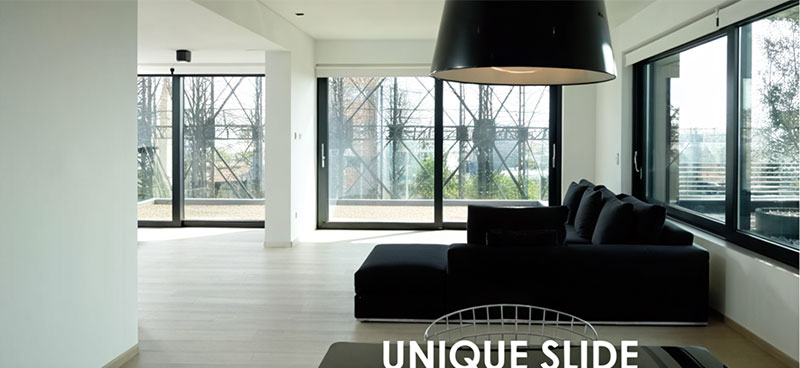
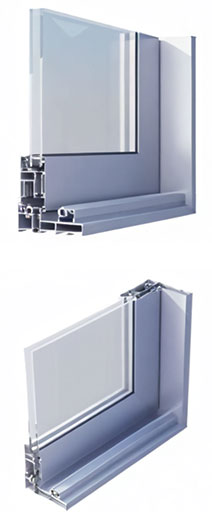
With a low-threshold Frame profile of only 2) .5 mm height, users are provided with the opportunity to move on the ground easily.
The system allows the use of glass up to 46mm in the frame and “40mm in width on the sash.
The system, which can be collected with a 90-degree cut, provides a minimum profile view with only 25 mm frame profile and is also one of the successful Lift g Slide systems in the market.
The Unique Slide sliding system, designed with the principle of providing minimum profile usage and easy manufacturing and assembly possibilities, maintains its distinctive place among the industry rivals with its innovations. With its 50 mm visible width alternative profiles, a narrow clamp option is provided, which provides a maximum panoramic view to the users. It offers superior thermal performance thanks to its 18 mm polyamide barrier structure and EPDM wicks. With its Euro-Groove channel structure, it is in harmony with the opening accessories of different brands and types. The system allows multi-point locking.



Thanks to the system, which can also be used in existing structures along with new structures, it is ensured that the facade gets air on the surfaces where the application is made.
Innovative appearance is provided on the facades with cover profiles in different designs and sizes. It can be used together with all other architectural aluminum system solutions of Satay. The application can be made easily and quickly. It gives a different appearance to the facades thanks to painting in the desired RAL colors, anodizing surface treatment, and, alternatively, wood effect color options. With the system that allows the use of Decking profiles of different sizes together, independent designs can be created on the facades. Thanks to its different color and text-we alternatives, it leads architects in creating the style of facade design they want in buildings.
Sustainable facades and structures are brought into use with recyclable aluminum profiles. A rich appearance is provided to the structures With Blackgold.
VERTICAL SYSTEMS
SVC01: COVER PROFILE WITH DIMENSIONS OF 20 MM X 30MM: ELEGANT FACADE CONSTRUCTION WITH THIN VERTICAL LINES.

SVC02: COVER PROFILE WITH DIMENSIONS OF 40 MM X 30MM: GIVES A NEW LAYER TO THE STRUCTURE WITH THE DOMINANT PROFILE EFFECT ON THE FACADE.
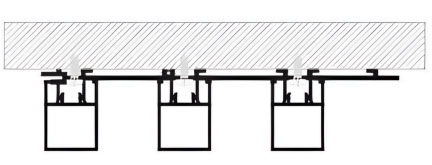
SVC03: HOLLOW COVER PROFILE WITH DIMENSIONS OF 45
MM X32 MM: THANKS TO ITS HOLLOW STRUCTURE,
DIFFERENT SHADES AND A RICH APPEARANCE ON THE
FACADE ARE PROVIDED.


